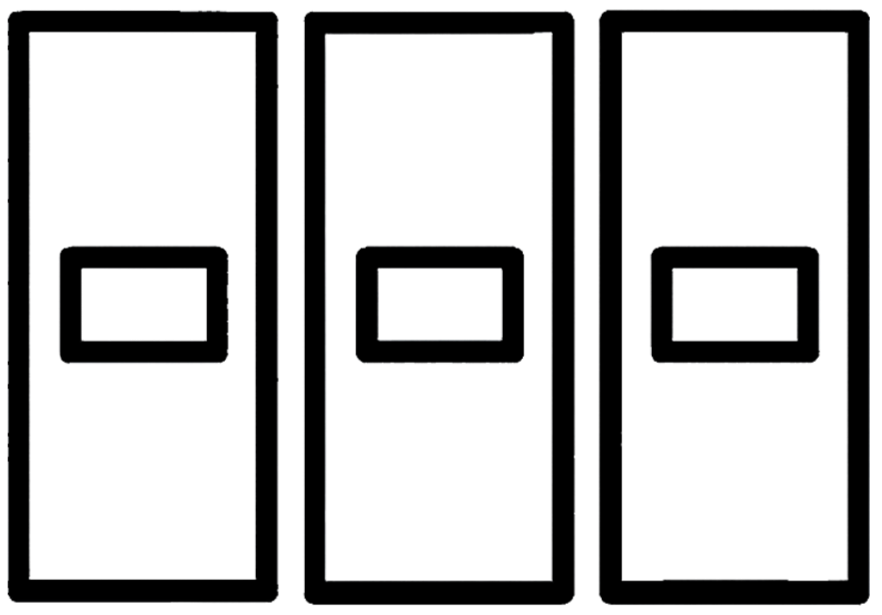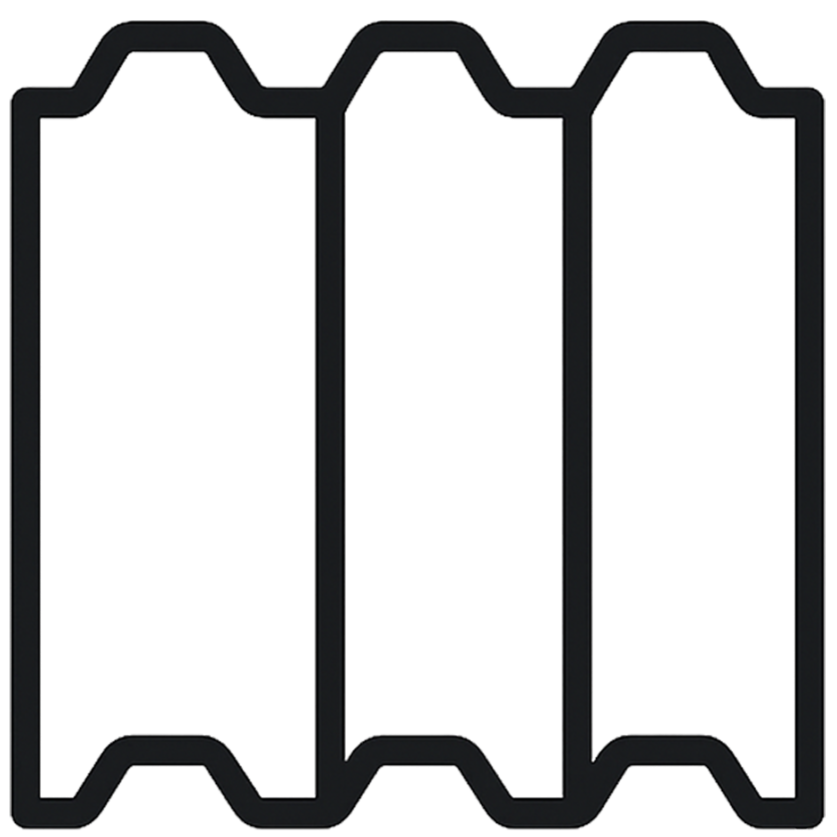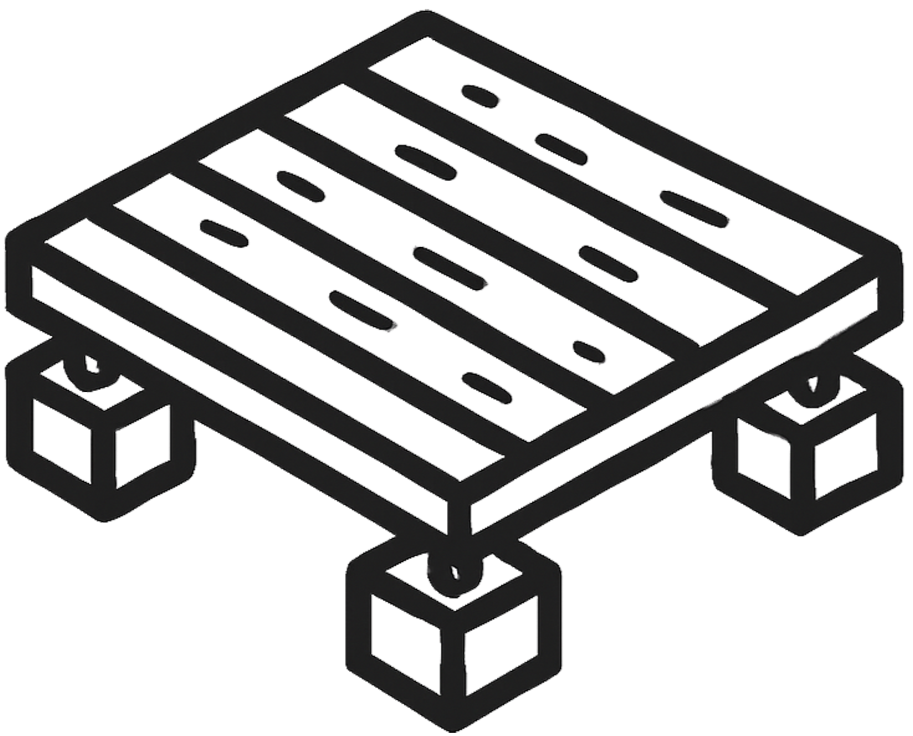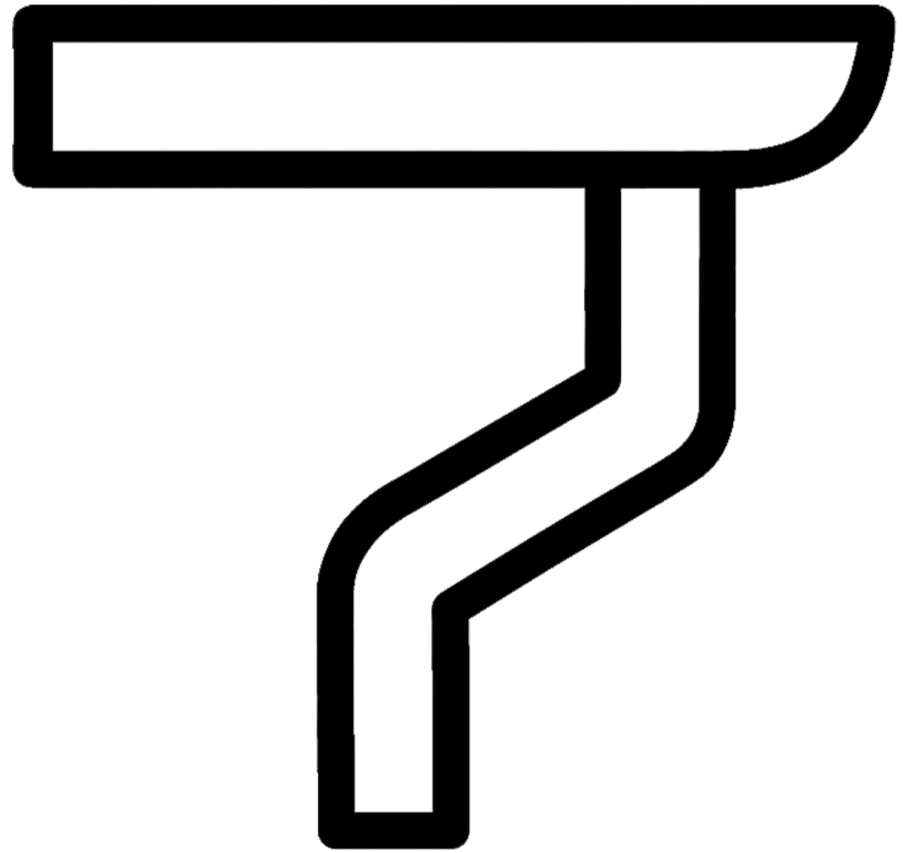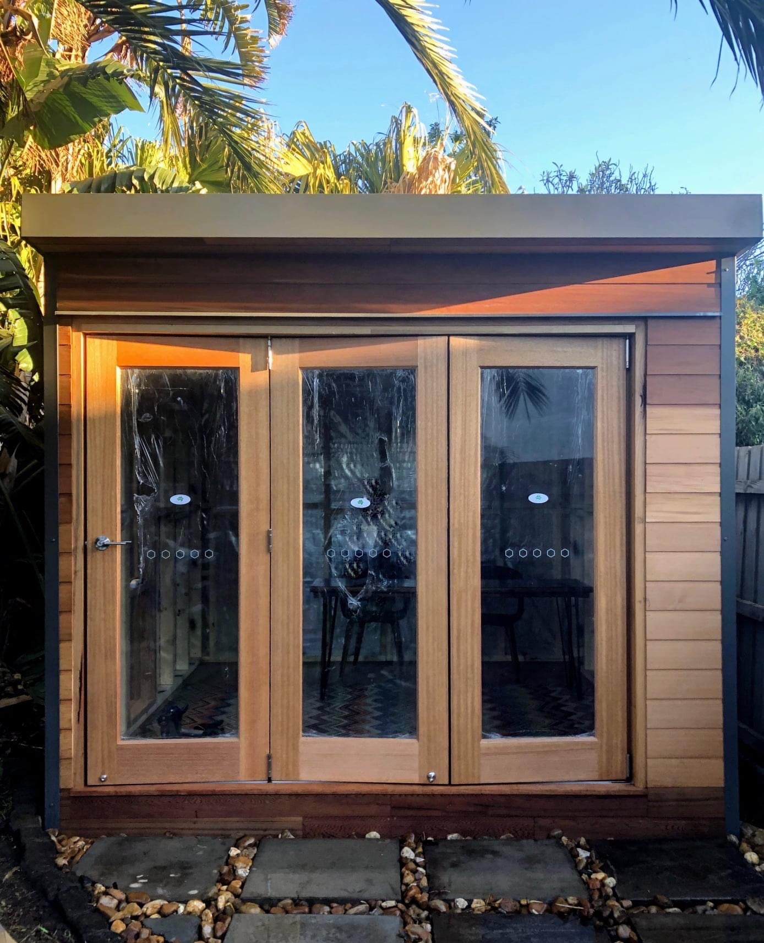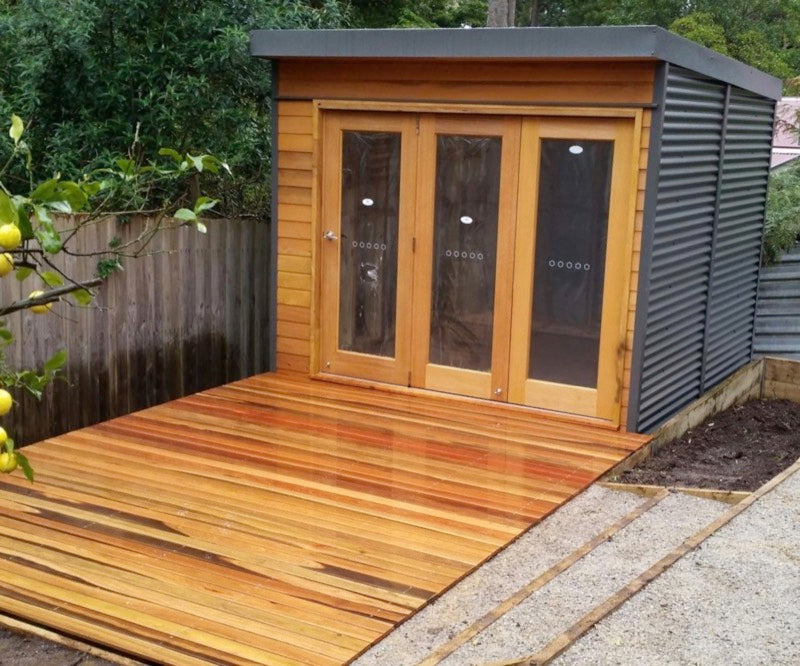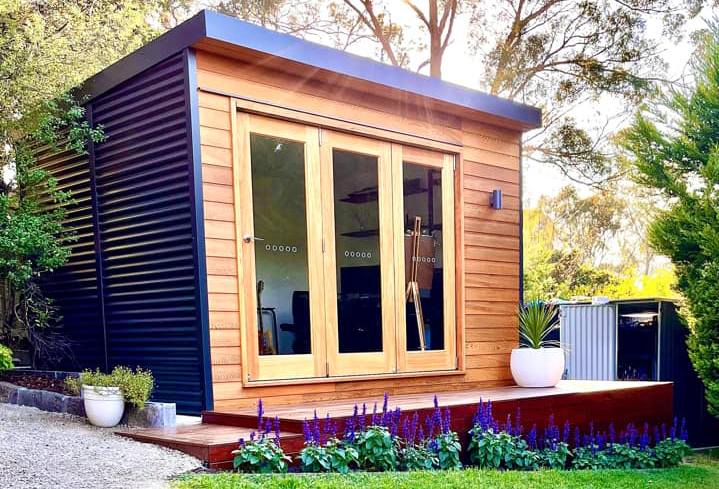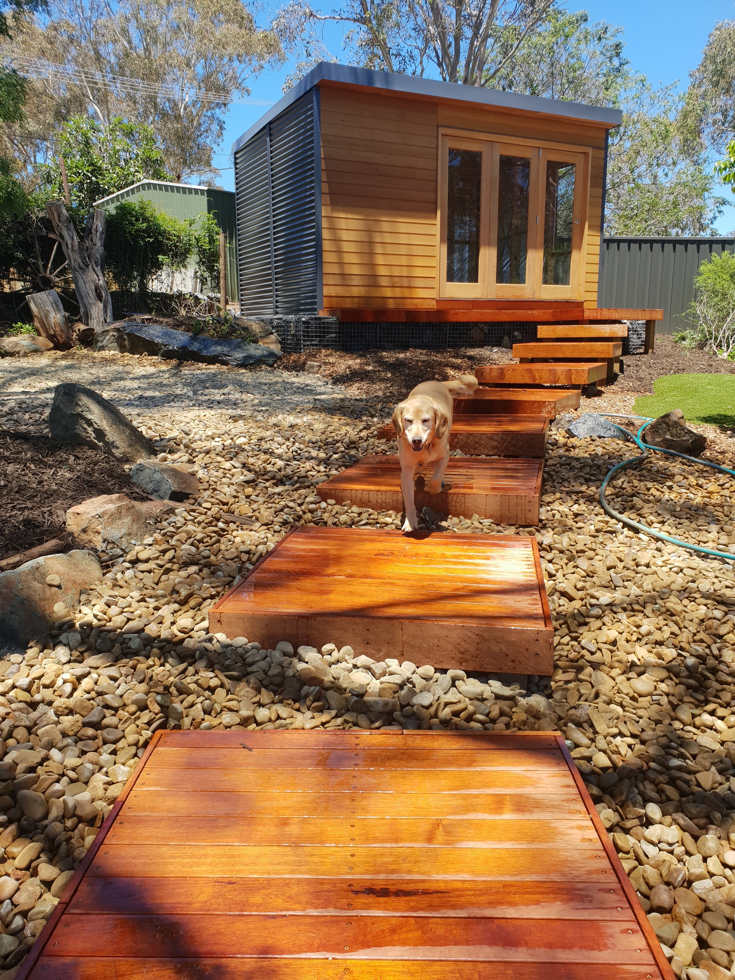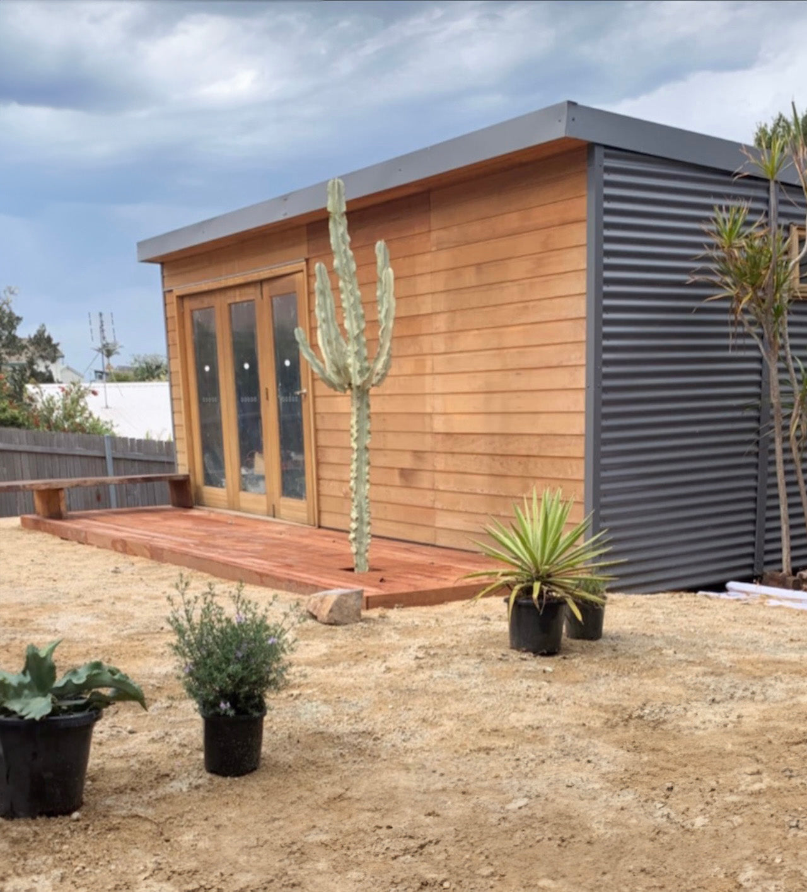
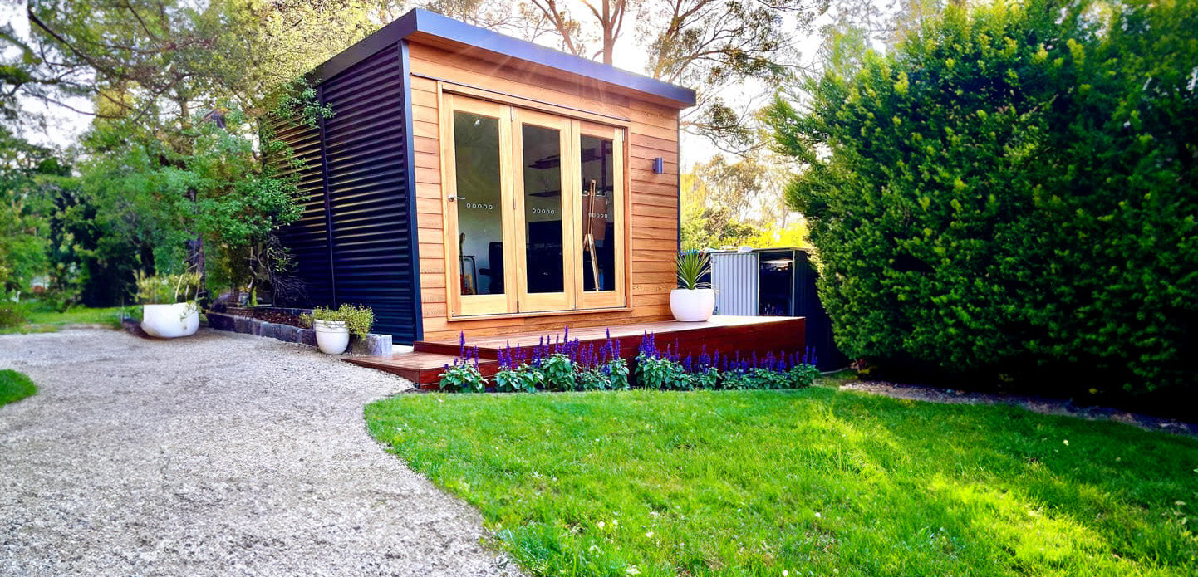
THE HIDEOUT PLUS
From
$12,400
━━━━━━━━━━━━━
Studio Size
3070mm x 3090mm
━━━━━━━━━━━━━
Your space, your pace.
Your days feel better with a place that’s yours.
The Hideout Plus is that place — bigger, brighter, and designed for everything from focus to downtime.
What’s Included in Your Flat-Pack Studio Kit:
Pre-assembled modular panels
The entire structure is designed using modular, pre-built wall and roof panels. These are bolted together on-site for faster installation and less stress. Most customers complete the build over a weekend.
Three-Panel Bifold Doors
A premium-quality bifold door system is included as standard — complete with hardware, weather seals, and easy-to-follow installation instructions. These doors are designed for durability, ventilation, and a seamless connection to your outdoor space.
Premium Cladding
The front wall features stunning Western Red Cedar timber cladding, pre-oiled for weather protection and lasting beauty. This natural finish adds a contemporary, architectural look to your garden space.
The side and rear walls as well as the roof are finished with strong, stylish Colorbond steel — low-maintenance, weather-resistant, and available in a range of popular Colorbond colours to suit your outdoor area.
Modular Timber Subfloor
The subfloor kit includes bearers, joists, and sheet flooring, all precisely cut and ready to assemble. It’s designed to provide a stable base that suits uneven ground and eliminates the need for a concrete slab.
Gutter & Downpipe
Manage rainfall effectively and prevent water pooling with included Colorbond guttering and a downpipe, supplied to match your chosen roof finish.
All Screws & Fixings
Every fixing you need for assembly is included in the kit — no extra hardware trips required.
Windows
Double Glazing
Decks
Bug Mesh
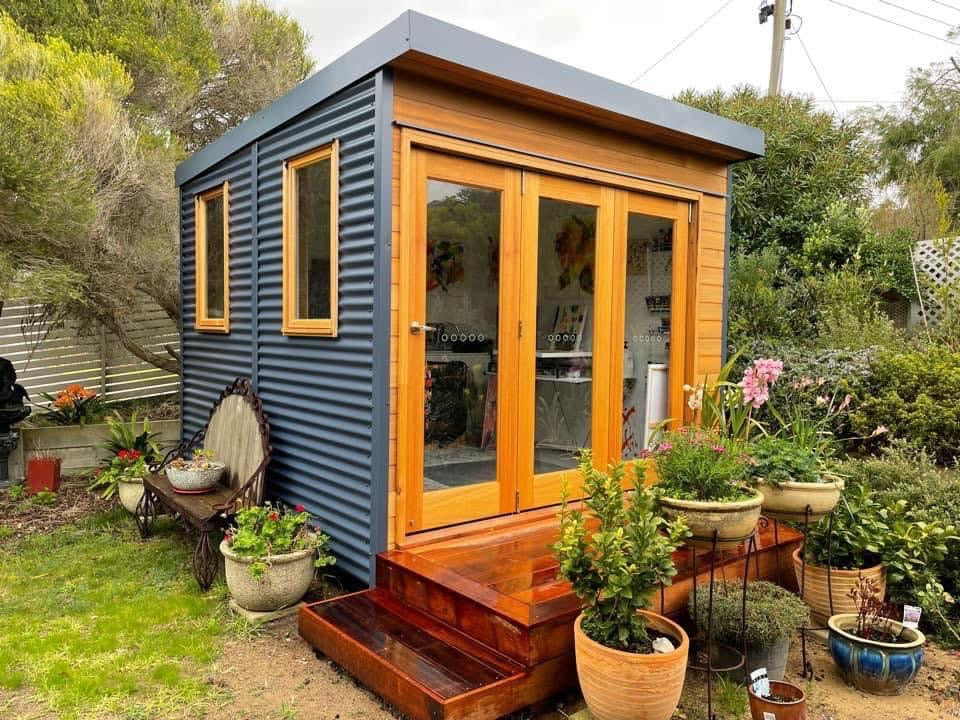
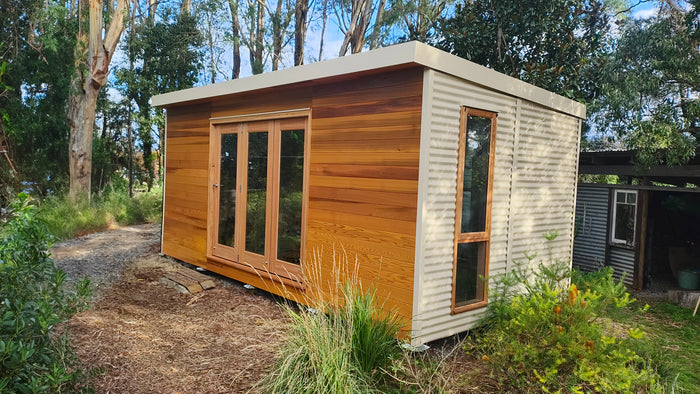
Windows
Add windows to make your studio brighter and more connected to the outdoors.
Available in four sizes, each designed to enhance natural light, improve airflow, and frame your garden views.
Simply select your preferred size when ordering.
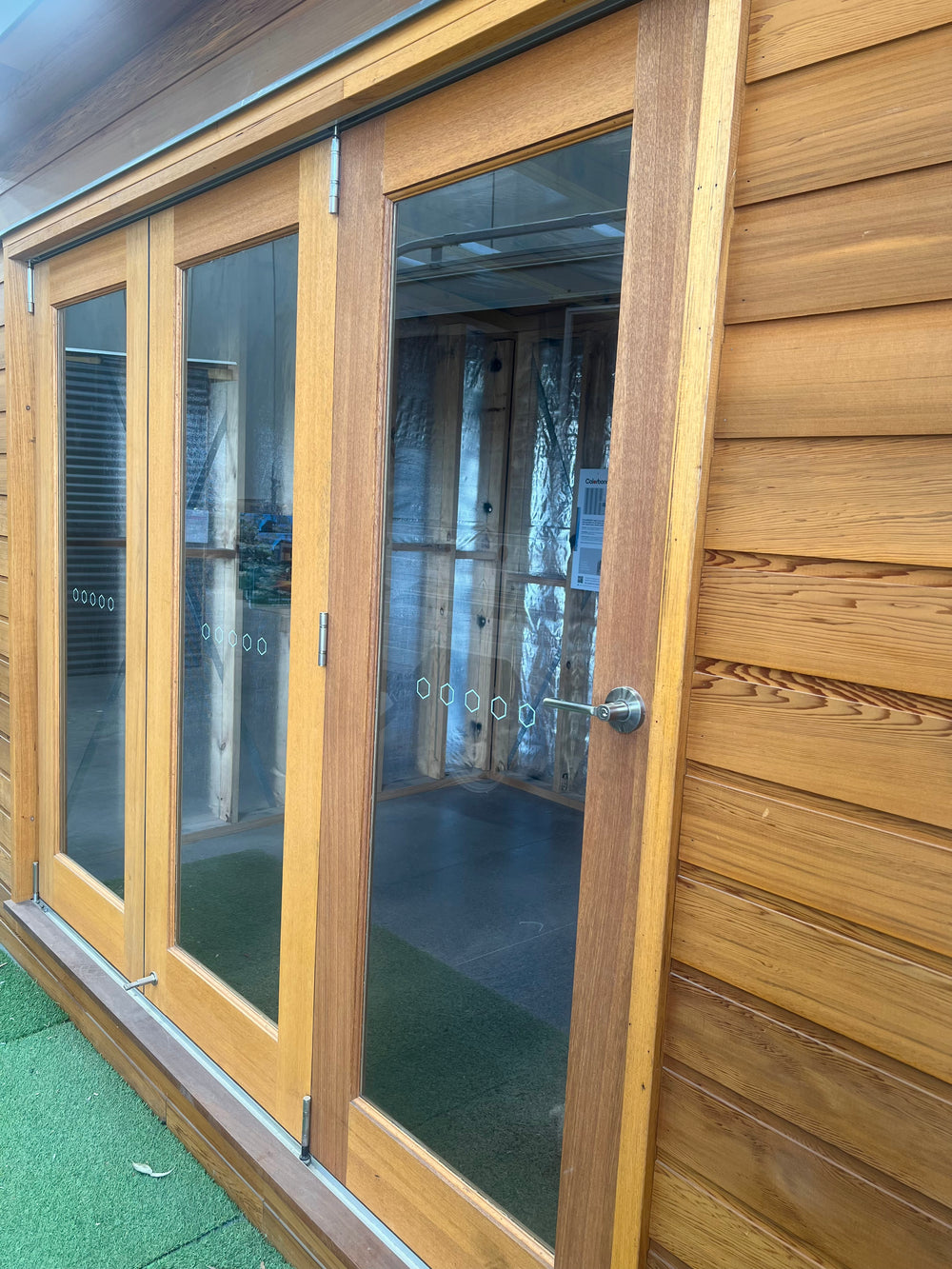
Double Glazing
Upgrade your windows and bifold doors to double glazing. This option helps regulate temperature, reduce noise, and improve comfort year-round. Simply select the upgrade when ordering!
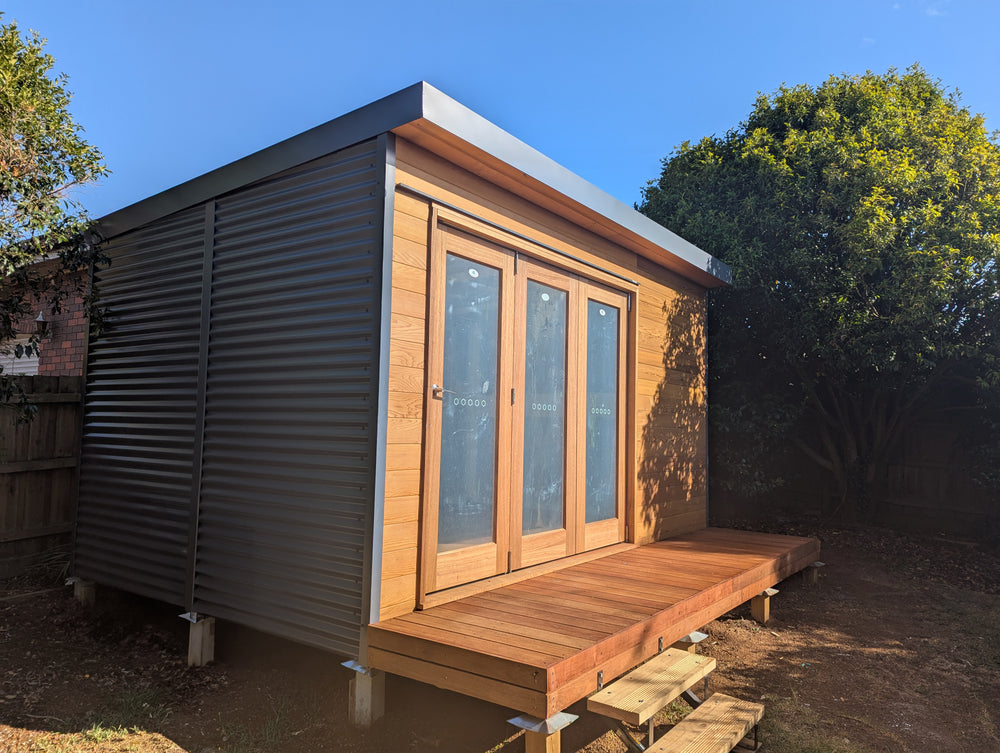
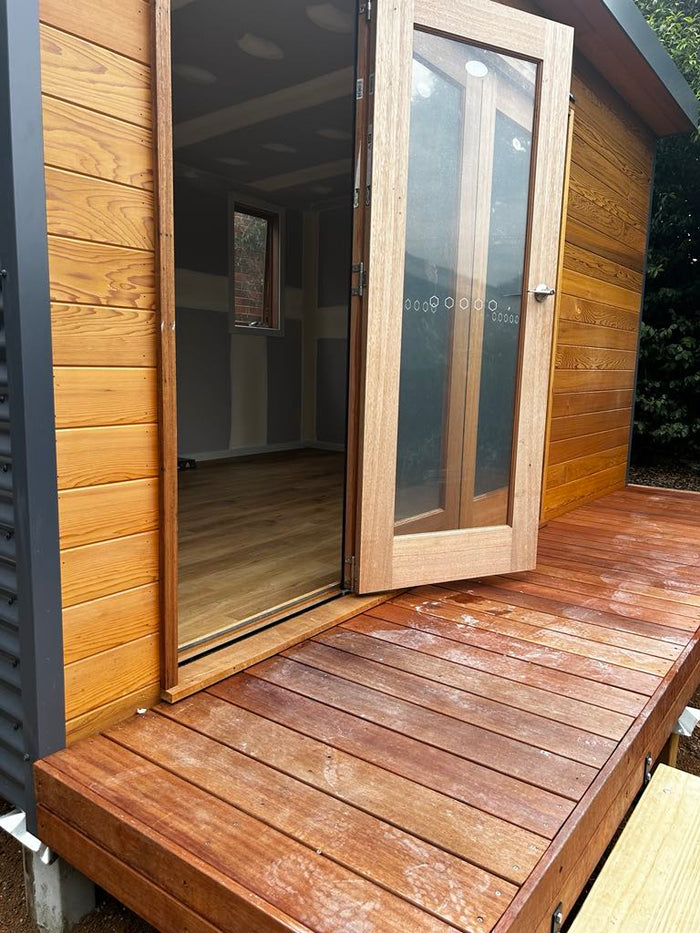
Decks
Enhance your studio with our easy-to-assemble Merbau flat pack decks.
Designed for a seamless fit, they provide a stylish, durable outdoor space for relaxing or working. Simple to install and built to last!
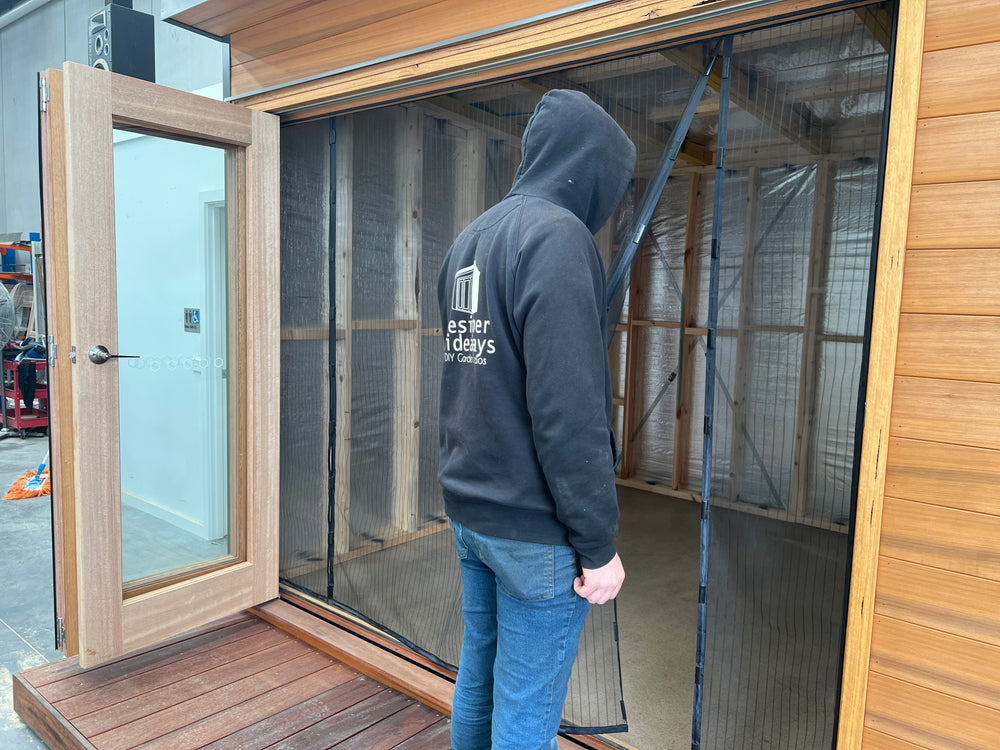
Bug Mesh
Keep the fresh air in and the bugs out with our magnetic bug mesh screen!
Designed to fit seamlessly over your bifold doors, this hands-free screen features two vertical slits with built-in magnets, allowing it to automatically close behind you as you walk through.

Technical Drawings
Want to get a feel for how it'll fit in your backyard?
Here's the full floor plan and elevation sketch of the HideOut Plus Garden Studio.
- Footprint 3830mm wide x 3090mm deep
- External Wall height - slopes from 2650mm to 2850mm
- Ceiling height - 2450mm at front & 2280mm at back
- Bifold Doors - 2600mm wide x 2170mm high
- Flooring - comes with a raised timber base - no slab needed.
Whether you're planning your layout or checking local rules, this is the info your landscaper/builder (and local council) will thank you for.
Have Questions?
We Have Answers.
Have questions about your backyard studio? Here are answers to the most common things people ask about permits, installation, delivery, and how easy our DIY kits are to build.
In summary
All Designer Hideaways studios are engineer-designed, built to Australian Standards, and perfect for backyard use— whether you’re setting up a home office, art space, or quiet hideaway.
What’s Included in the Studio Kit?
Each Designer Hideaways studio kit is supplied as a complete flat-pack system with everything needed to get you to lock-up stage - excluding foundations
This includes:
- Pre-made wall, roof, and floor panels
- All framing fixings
- 3 Panel Bi Fold Door
- External cladding and roof sheeting
- Detailed assembly instructions
You’ll just need basic tools for installation, foundations, plus your chosen finishes for the inside.
What Does “Lock-Up Stage” Mean?
“Lock-up stage” means your studio is fully enclosed and weatherproof — doors, windows (if selected), cladding, and roof are supplied, but interior finishes are left up to you.
That means you can add insulation, lining, paint, electrical, or plumbing once the structure is complete.
This setup keeps costs flexible and lets you personalise the space the way you want.
Can I Add Windows?
Yes! You can easily add windows to suit your layout.
If you’d like windows supplied with your kit, just mention this in your quote request and we’ll include the additional cost in your estimate..
What’s Not Included in the Kit?
To keep things flexible and affordable, the following items are not included in the base studio kit:
- Internal wall linings and finishes
- Electrical wiring or plumbing
- Flooring materials (beyond the structural floor system)
- Painting or decorative trims
- Furniture and fittings
- Foundations such as stumps as these are site specific
This lets you finish the space your way — from a simple office to a fully fitted creative studio.
Can I Add Insulation, Lining, or Power Later?
Absolutely. Because our studios are built with house-grade timber framing, you can easily add internal insulation, plasterboard, and power points later — just like a standard home build.
We recommend using a qualified tradesperson for electrical and plumbing work.
Can I Build It Myself?
Yes! Our backyard studio kits come as a flat-pack DIY system with clear, step-by-step instructions.
You can build it yourself or get help from a local installer — most handymen, builders, or garden landscapers are more than capable of assembling our studios.
Do You Make Custom Sizes?
We only offer our studios in standard sizes. This helps keep pricing simple and ensures every design is pre-engineered and compliant with Australian building standards.
Can I Use My Studio as a Habitable Space (e.g. Guest Room)?
Our studios are classified as non-habitable structures (Class 10a) under the Building Code of Australia, so they’re not designed for permanent living or as granny flats.
They’re perfect for work, hobbies, or relaxation spaces instead.
How Long Does It Take to Assemble?
Assembly time depends on experience, but most customers find it takes 1–2 days for two people to complete the structure.
All panels are pre-made, making the process fast and straightforward.
How Much Is Delivery?
Delivery prices for metro areas (Melbourne, Sydney, and Canberra) are listed on our quote form.
Simply select your preferred studio and scroll down to the delivery drop-down menu for pricing.
For regional or interstate locations, get in touch and we’ll provide a custom delivery quote based on your address.
Do You Offer Installation?
Our studios come as pre-made panels with easy-to-follow instructions — ideal for DIY.
If you’re located in Victoria, we can recommend an installer familiar with our studios.
In other states, any experienced handyman, builder, or landscaper will be more than capable of completing the installation.
Do I Need a Permit?
Permit requirements depend on your state, the size of your studio, and its location on your property.
Below are general guidelines (always confirm with your local council):
Victoria:
A non-habitable structure under 10m² may not require a permit if:
- It’s at least 1m from a boundary, and
- It doesn’t extend past the front wall of your main home.
New South Wales:
Under Exempt Development, non-habitable structures up to 20m² may not require approval if:
- They’re at least 900mm from side and rear boundaries.
Australian Capital Territory:
Permit exemptions depend on block size:
- Up to 500m² → structures up to 10m² may be exempt.
- 500–600m² → up to 25m² may be exempt.
- Over 600m² → up to 50m² may be exempt.
⚠️ Regulations can vary by site, so always check with your local building surveyor or council before starting.
Do I Need a Concrete Slab?
No slab required! All studios include a timber subfloor system designed to sit on stumps.
However, if you already have a slab, the design can be adapted to use it instead.
Do Studios Come with a Bathroom?
Our studios are supplied to lock-up stage, so bathrooms aren’t included.
However, they’re built with flexibility in mind — plumbing and bathroom fixtures can be added later with the help of your local plumber.
Do You Build Granny Flats?
We don’t build granny flats.
Our focus is on non-habitable backyard studios designed for work, creativity, or relaxation — not for permanent living accommodation.

