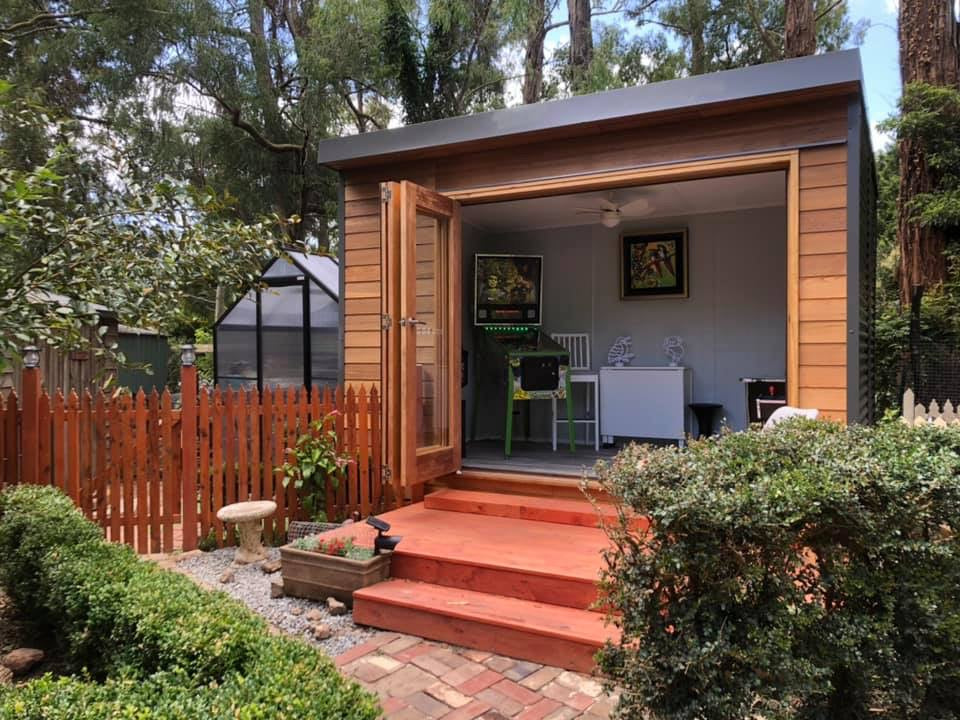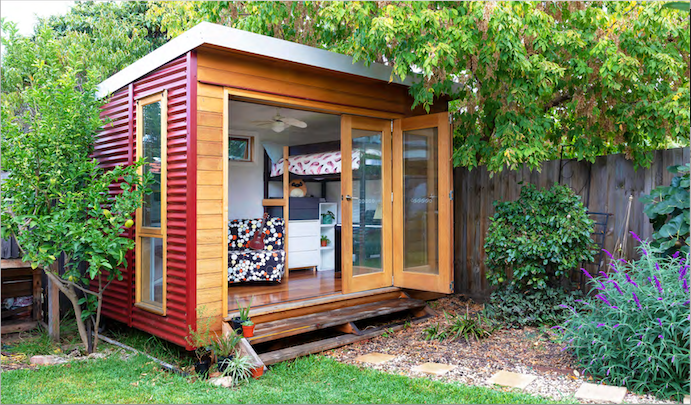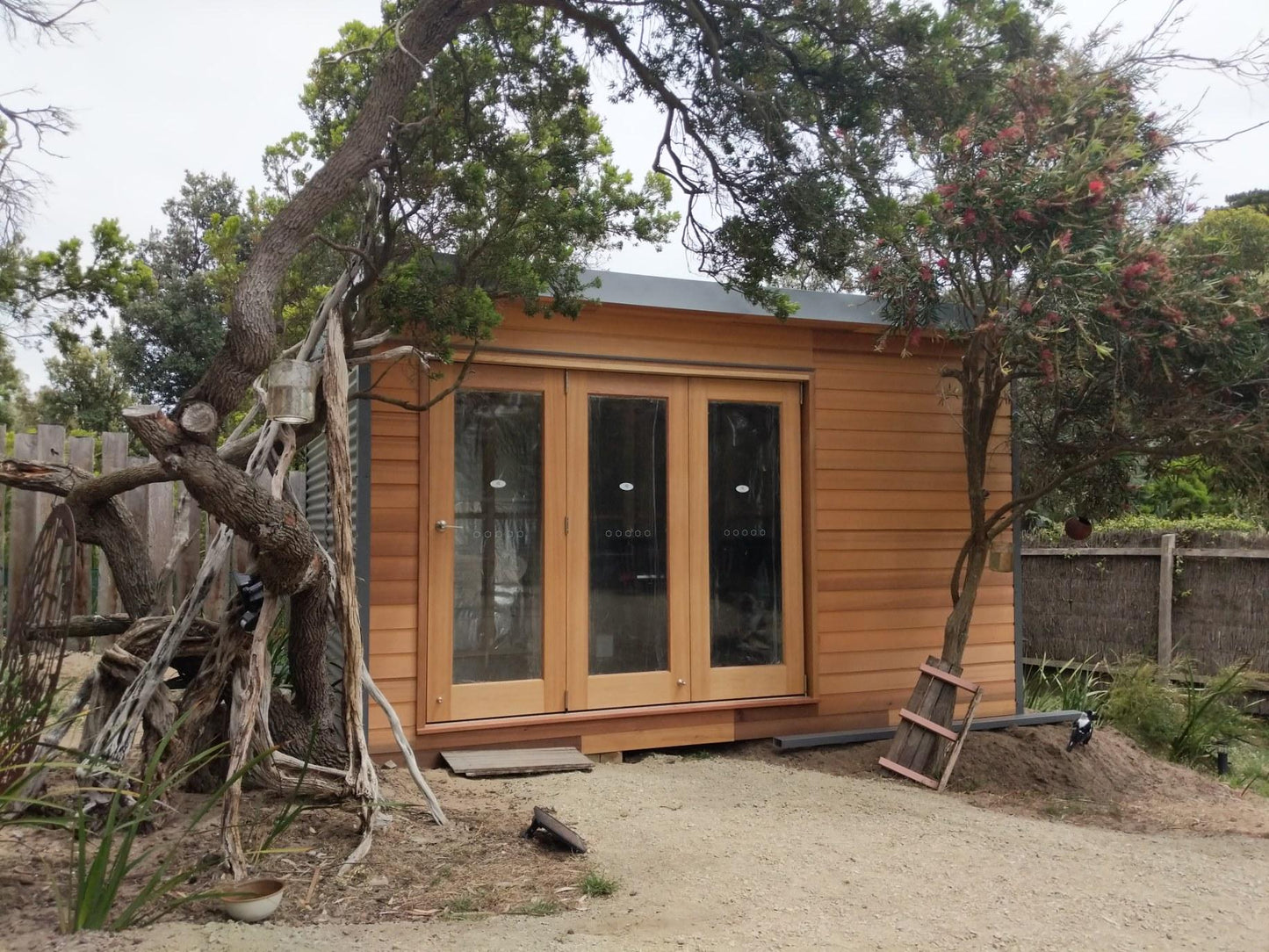Contact Designer hideaways team
Have a question or want to chat about your studio project?
Fill out the form below and we’ll get back to you as soon as we can.
You can also reach us on (03) 5968 3373 between 8:30 am and 3:30 pm, Monday to Friday.
If you’d like to see one in person, our Display Studio is open during those hours at 5 Bravo Loop, Pakenham 3810, VIC.
Have Questions?
We Have Answers.
Have questions about your backyard studio? Here are answers to the most common things people ask about permits, installation, delivery, and how easy our DIY kits are to build.
In summary
All Designer Hideaways studios are engineer-designed, built to Australian Standards, and perfect for backyard use— whether you’re setting up a home office, art space, or quiet hideaway.
What’s Included in the Studio Kit?
Each Designer Hideaways studio kit is supplied as a complete flat-pack system with everything needed to get you to lock-up stage - excluding foundations
This includes:
- Pre-made wall, roof, and floor panels
- All framing fixings
- 3 Panel Bi Fold Door
- External cladding and roof sheeting
- Detailed assembly instructions
You’ll just need basic tools for installation, foundations, plus your chosen finishes for the inside.
What Does “Lock-Up Stage” Mean?
“Lock-up stage” means your studio is fully enclosed and weatherproof — doors, windows (if selected), cladding, and roof are supplied, but interior finishes are left up to you.
That means you can add insulation, lining, paint, electrical, or plumbing once the structure is complete.
This setup keeps costs flexible and lets you personalise the space the way you want.
Do You Make Custom Sizes?
We only offer our studios in standard sizes. This helps keep pricing simple and ensures every design is pre-engineered and compliant with Australian building standards.
Can I Add Windows?
Yes! You can easily add windows to suit your layout.
If you’d like windows supplied with your kit, just mention this in your quote request and we’ll include the additional cost in your estimate.
What’s Not Included in the Kit?
To keep things flexible and affordable, the following items are not included in the base studio kit:
- Internal wall linings and finishes
- Electrical wiring or plumbing
- Flooring materials (beyond the structural floor system)
- Painting or decorative trims
- Furniture and fittings
- Foundations such as stumps as these are site specific
This lets you finish the space your way — from a simple office to a fully fitted creative studio.
Can I Add Insulation, Lining, or Power Later?
Absolutely. Because our studios are built with house-grade timber framing, you can easily add internal insulation, plasterboard, and power points later — just like a standard home build.
We recommend using a qualified tradesperson for electrical and plumbing work.
Can I Build It Myself?
Yes! Our backyard studio kits come as a flat-pack DIY system with clear, step-by-step instructions.
You can build it yourself or get help from a local installer — most handymen, builders, or garden landscapers are more than capable of assembling our studios.
Can I Use My Studio as a Habitable Space (e.g. Guest Room)?
Our studios are classified as non-habitable structures (Class 10a) under the Building Code of Australia, so they’re not designed for permanent living or as granny flats.
They’re perfect for work, hobbies, or relaxation spaces instead.
How Long Does It Take to Assemble?
Assembly time depends on experience, but most customers find it takes 1–2 days for two people to complete the structure.
All panels are pre-made, making the process fast and straightforward.
How Much Is Delivery?
Delivery prices for metro areas (Melbourne, Sydney, and Canberra) are listed on our quote form.
Simply select your preferred studio and scroll down to the delivery drop-down menu for pricing.
For regional or interstate locations, get in touch and we’ll provide a custom delivery quote based on your address.
Do You Offer Installation?
Our studios come as pre-made panels with easy-to-follow instructions — ideal for DIY.
If you’re located in Victoria, we can recommend an installer familiar with our studios.
In other states, any experienced handyman, builder, or landscaper will be more than capable of completing the installation.
Do I Need a Permit?
Permit requirements depend on your state, the size of your studio, and its location on your property.
Below are general guidelines (always confirm with your local council):
Victoria:
A non-habitable structure under 10m² may not require a permit if:
- It’s at least 1m from a boundary, and
- It doesn’t extend past the front wall of your main home.
New South Wales:
Under Exempt Development, non-habitable structures up to 20m² may not require approval if:
- They’re at least 900mm from side and rear boundaries.
Australian Capital Territory:
Permit exemptions depend on block size:
- Up to 500m² → structures up to 10m² may be exempt.
- 500–600m² → up to 25m² may be exempt.
- Over 600m² → up to 50m² may be exempt.
⚠️ Regulations can vary by site, so always check with your local building surveyor or council before starting.
Do I Need a Concrete Slab?
No slab required! All studios include a timber subfloor system designed to sit on stumps.
However, if you already have a slab, the design can be adapted to use it instead.
Do Studios Come with a Bathroom?
Our studios are supplied to lock-up stage, so bathrooms aren’t included.
However, they’re built with flexibility in mind — plumbing and bathroom fixtures can be added later with the help of your local plumber.
Do You Build Granny Flats?
We don’t build granny flats.
Our focus is on non-habitable backyard studios designed for work, creativity, or relaxation — not for permanent living accommodation.



